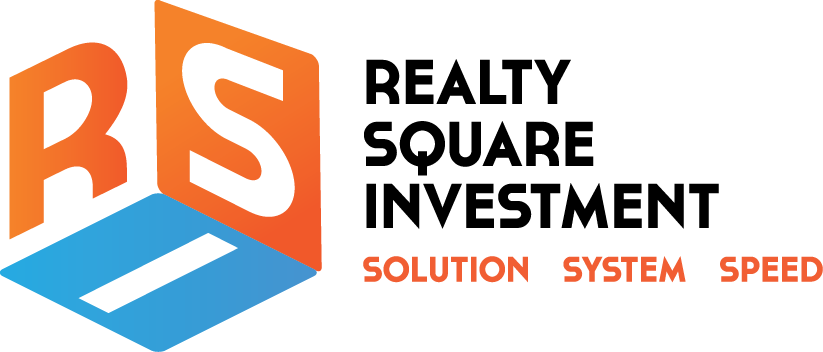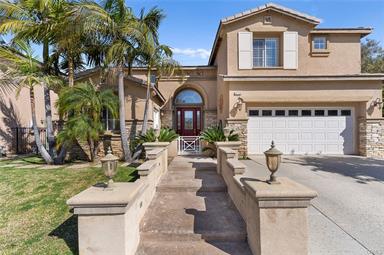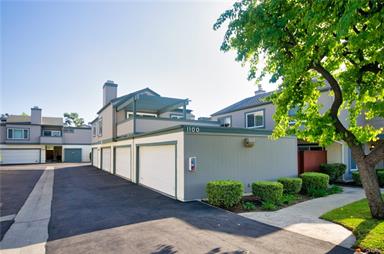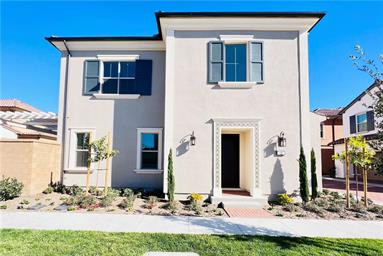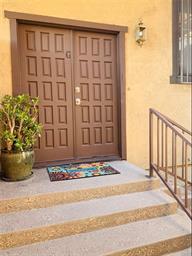Spacious 5 Bedroom 3.5 Bath home with an attached CASITA featuring private entrance from front courtyard and private
bath. This casita is perfect for home office or guests or extended family. Enter the home through impressive front door to the
living room with soaring 2 story ceilings. The living room is spacious and perfect for a music room plus sitting area.
Downstairs you will enjoy a spacious library and formal dining room with butlers pantry and french doors leading outside.
Foodies will enjoy the spacious kitchen with large center island and walk-in pantry. There is a nice breakfast nook area plus
comfortable family room with built-in entertainment center and fireplace. Shutters adorn all windows. The primary bedroom
boasts a lovely sitting area with fireplace and an impressive bathroom with dual vanities, separate tub and walk-in shower and
large walk-in closet. Upstairs you will also find 3 additional bedrooms and a hall bathroom with combination tub and shower
and dual sinks. 4 bedrooms upstairs plus the library and casita down. Outside enjoy a wrap around patio with corner rock
waterfall splashing into the spa. Large Firepit to sit around and enjoy conversation with friends and family. The outside bar
area enjoys a built-in BBQ and refrigerator. Located in a great neighborhood close to Foothill Parkway and close proximity to
many great restaurants and shops. This home has an abundance of square footage and a very well designed floor plan.
Address
Brunstane Ln • Corona 92882
Facts & Features
• Sold On 04/26/2022
• Original List Price of $875,000
• Levels: Two
• 2 Garage spaces/Attached Garage
• 4 Total parking spaces
• Assessments: Unknown
• $252 (Estimated)
• Laundry: Gas Dryer Hookup, Individual Room, Inside,
Washer Hookup
• Cooling: Central Air, Gas
• Heating: Fireplace(s), Forced Air
• Fireplace: Family Room, Master Retreat, Gas Starter, Fire Pit
• Patio: Patio Open
• Spa: Private
• View: Neighborhood
Interior
• Rooms: Dressing Area, Entry, Family Room, Kitchen,
Laundry, Library, Living Room, Main Floor Bedroom, Master
Bathroom, Master Bedroom, Master Suite, Office, Retreat,
Utility Room, Walk-In Closet, Walk-In Pantry
• Eating Area: Breakfast Nook, Dining Room, Separated
• Appliances: Built-In Range, Dishwasher, Double Oven,
Disposal, Gas Cooktop, Gas Water Heater, Range Hood, Water
Heater
• Other Interior Features: Built-in Features, Dry Bar, Granite
Counters, High Ceilings, Pantry, Recessed Lighting, Wet Bar
Exterior
• Lot Features: Front Yard, Lawn, Level with Street, Level,
Sprinklers In Front
• Security Features: Carbon Monoxide Detector(s), Smoke
Detector(s)
Additional Information
• Standard sale
• Corona-Norco Unified School District
• 248 – Corona area
• Riverside County
• Parcel # 113482044
Alisha Nam
State License #: 01740231
Realty Square & Investment
State License #: 01933024
