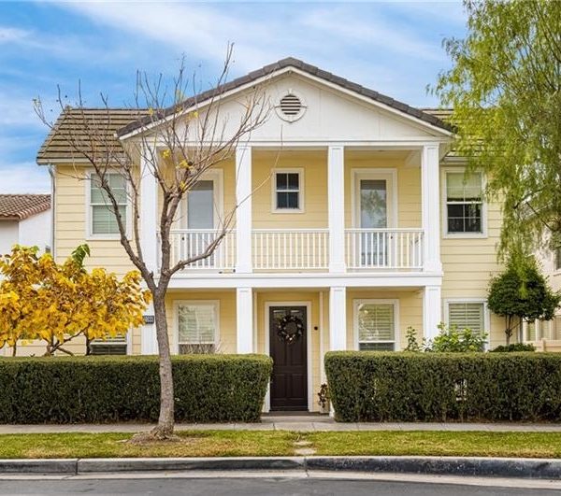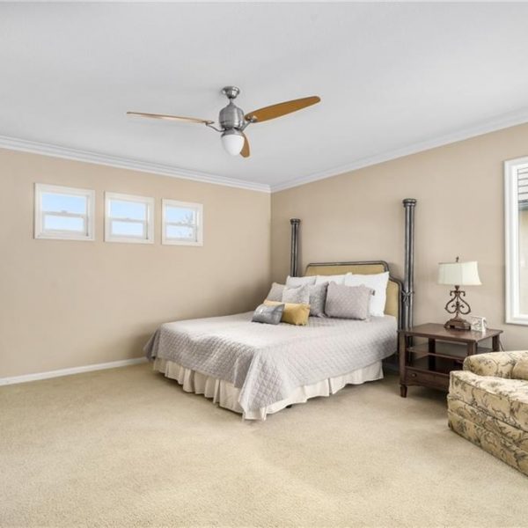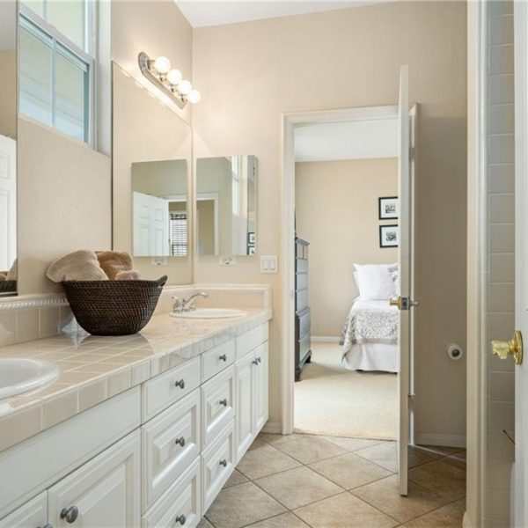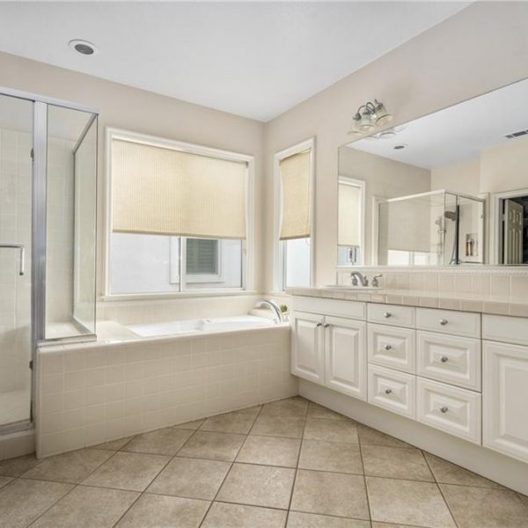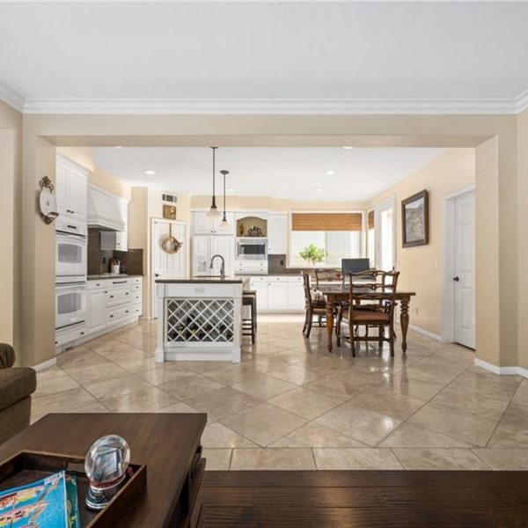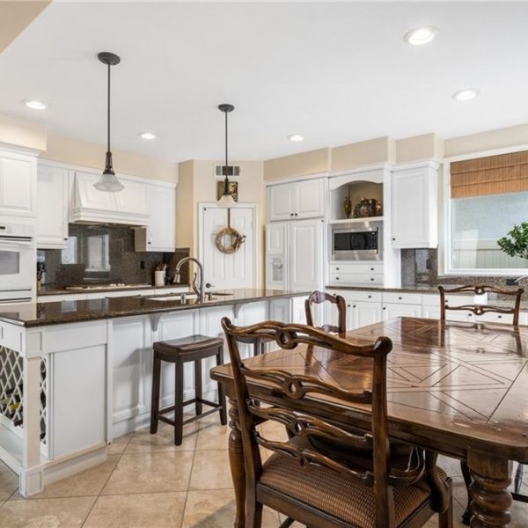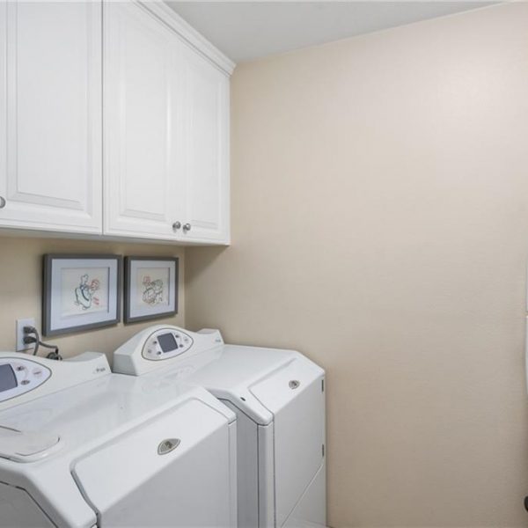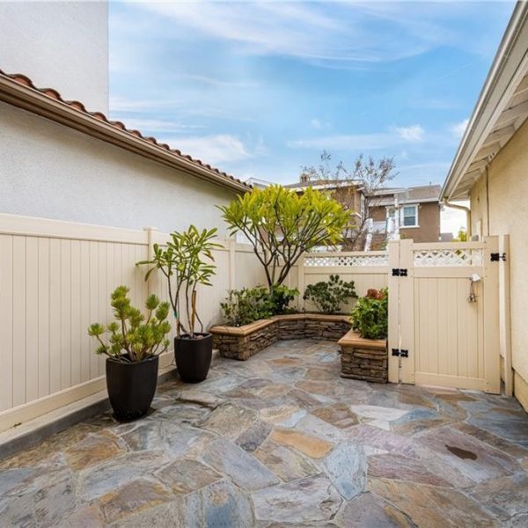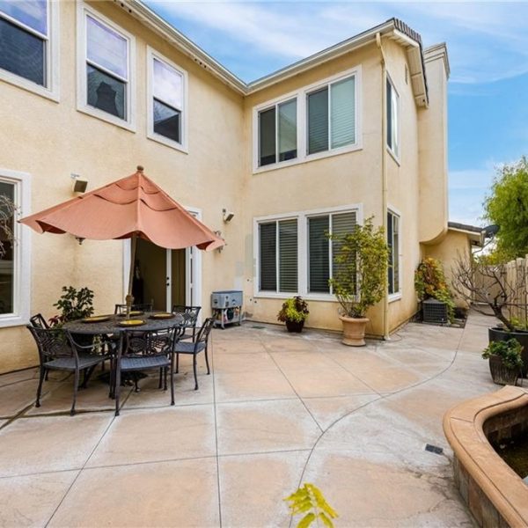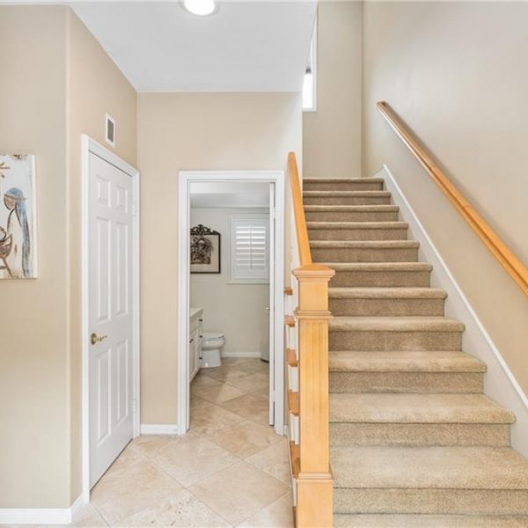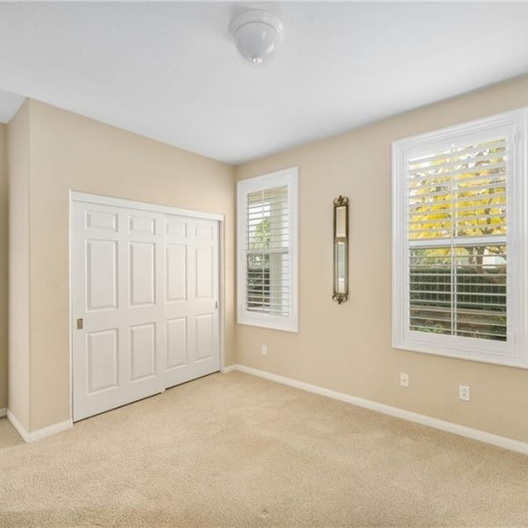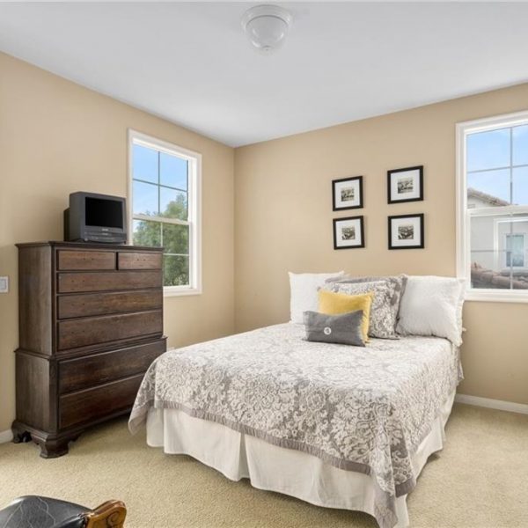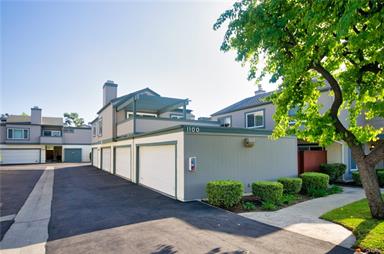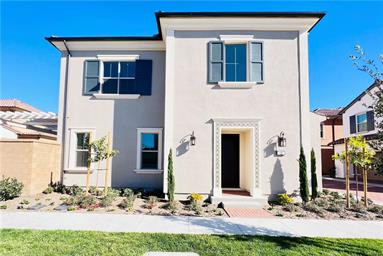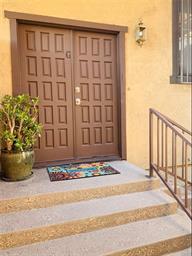This gorgeous turnkey home is located in the Ameriage Heights master planned community, as part of the Allcot track by Lennar homes, and is floor plan 5. This charming home boasts 4 beds, 3-baths, sunny curb appeal, and endless amenities. Step inside the home, to be greeted by an open-concept living, kitchen, and dining area. The living area features a cozy fireplace, hardwood floors, and a convenient ceiling fan. The dining and kitchen areas feature tile floors, updated cabinets, a walk-in pantry, granite countertops, a dual oven, and a granite island with a sink and bar seating. There is also a formal dining room, bedroom, and bathroom to round out the bottom floor. Three bedrooms can be found on the second floor. The Primary bedroom features an en suite bathroom with dual sinks, tiled countertops, a separate shower, a Jacuzzi tub, tiled floors, and a walk-in closet. Two of the bedrooms are connected via jack and jill’s bathroom. The backyard is completely paved, with a serene water fountain. Other noteworthy features are the 1-car garage, as well as a 2-car garage that has direct access from the alley, a built-in handicap access ramp from the side of the house, a laundry room, a home is set up for surround sound, and a bonus outdoor space on the side of the home. Located in a great neighborhood with shopping, schools, greenbelts, tennis courts, and a clubhouse!
2.5
Baths
4
Beds
2882
Sqft
residential
Type:
Single Family Residence
Year Built:
2003
Parking Spots:
3
Heating:
central
Cooling:
central
HOA Fee:
158
HOA Fee 2:
N/A
County/Parish:
Orange
Subdivision:
Allcott (ALCT)
Pool:
N/A
Galabet
Portobet
Deneme Bonusu
Galabetguncelgirisi
Galabetonlinecasino
Galabetonlineslotoyna
io games unblocked
unblocked games
google sites
fnaf unblocked github
yohoho unblocked
github.io unblocked games
krunker.io
drive mad
1v1.lol
classroom 6x unblocked
io games unblocked
io games
1v1.lol unblocked
google sites unblocked
bit life unblocked
slope unblocked
yohoho unblocked
io games unblocked
drive mad unblocked
1v1.lol unblocked
io games
krunker.io
1v1.lol
melbet
megapari
1win giriş
melbet giriş
melbet giriş
melbet
melbet giriş
onbahis giriş
megapari
Kilit taşı fiyatları
Kilit taşı
Parke taşı
Parke taşı fiyatları
Bakırköy evden eve nakliyat
Bakırköy nakliyat
Bakırköy nakliye
Tuzla evden eve nakliyat
Tuzla nakliyat
Pendik evden eve nakliyat
Pendik nakliyat
Maltepe evden eve nakliyat
Ataşehir evden eve nakliyat
Beykoz evden eve nakliyat
Acıbadem evden eve nakliyat
Bahçeşehir evden eve nakliyat
Evden eve nakliyat
nakliyat
İstanbul evden eve nakliyat
Şehirler arası nakliyat
Eşya Depolama
Çekmeköy nakliyat
Eşya depolama
Bahçeşehir evden eve nakliyat
Sancaktepe evden eve nakliyat
Esenler evden eve nakliyat
Göztepe evden eve nakliyat
Bakırköy evden eve nakliyat
Bakırköy nakliyat
Esenler nakliyat
Esenler Evden Eve Nakliyat
Şişli evden eve nakliyat
Başakşehir evden eve nakliyat
Maltepe evden eve nakliyat
Maltepe evden eve nakliyat
ankara escort
yasbetir1.xyz
winbet-bet.com
1kickbet1.com
1xbet-ir1.xyz
hattrickbet1.com
4shart.com
manotobet.net
hazaratir.com
takbetir2.xyz
1betcart.com
betforwardperir.xyz
betforward-shart.com
betforward.com.co
betforward.help
betfa.cam
2betboro.com
1xbete.org
1xbett.bet
romabet.cam
megapari.cam
mahbet.cam
وان ایکس بت
بت فوروارد
yasbetir1.xyz
winbet-bet.com
1kickbet1.com
1xbet-1xir.com
1xbet-ir1.xyz
hattrickbet1.com
4shart.com
manotobet.net
hazaratir.com
takbetir2.xyz
1betcart.com
betforwardperir.xyz
betforward-shart.com
betforward.com.co
betforward.help
betfa.cam
2betboro.com
1xbete.org
1xbett.bet
romabet.cam
megapari.cam
mahbet.cam
hentai anime sex von teenager auf xvix.eu
tovuti mtandaoni yenye picha za xx na ngono ya watu wa rangi tofauti kati ya mwanamume mweusi na mwanamke mweupe
tovuti bure mtandaoni na video za ngono amateur na hardcore ngono
ilmainen sivusto verkossa englanti hentai fetish seksivideolla ja intohimoisella pillua nuolemalla
สาวเอเชียออกเดทออนไลน์และร่วมเพศในป่าบนเว็บไซต์ลามกที่ดีที่สุด teensexonline.com
online site of dr doe porn video where the big tits doctor get fucked deep in mouth and pussy
most hardcore amateur interracial sex videos with women that get drilled deep in ass and pussy
tovuti mtandaoni yenye picha za xx na ngono ya watu wa rangi tofauti kati ya mwanamume mweusi na mwanamke mweupe
tovuti bure mtandaoni na video za ngono amateur na hardcore ngono
ilmainen sivusto verkossa englanti hentai fetish seksivideolla ja intohimoisella pillua nuolemalla
สาวเอเชียออกเดทออนไลน์และร่วมเพศในป่าบนเว็บไซต์ลามกที่ดีที่สุด teensexonline.com
online site of dr doe porn video where the big tits doctor get fucked deep in mouth and pussy
most hardcore amateur interracial sex videos with women that get drilled deep in ass and pussy

